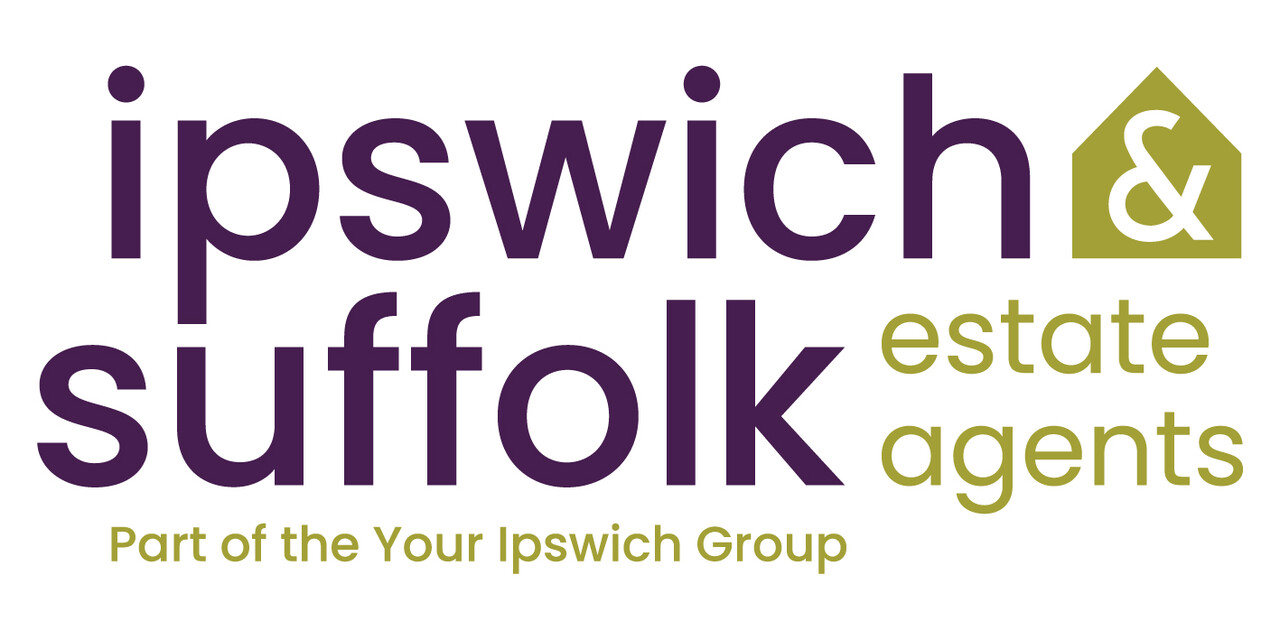- 2
- 1
- 1
CHAIN FREE - An excellent, two double bedroom third floor flat with balcony and remotely operated secure sheltered parking space, conveniently located within striking distance of the vibrant waterfront and town centre, and within a brisk walk of the mainline to London train station, making it ideal...
- 3
- 1
- 1
NO ONWARD CHAIN - A unique opportunity to purchase this 3 bedroom end of terrace property with detached garage located to the South of Ipswich, within walking distance to town centre, waterfront, railway station, schools, local shops and bus service. The property has been refurbished by the current...
- 2
- 1
- 1
NO ONWARD CHAIN - We are delighted to be offering for sale this beautiful 2 bedroom first floor apartment located to the south of Ipswich within walking distance to local shops, schools, town centre, waterfront and railway station. Communal entrance hall with carpeted stairs to all floors, entrance...
- 2
- 1
- 1
Your Ipswich presents to the market this ground floor 2 bedroom apartment. The property is situated close to Ipswich town centre. Convenient to local schools and amenities. The property benefits from 1/3 Share of the Freehold, communal gardens and parking at the front. 162 Years remaining.
- 3
- 1
- 1
NO ONWARD CHAIN - Ipswich & Suffolk are delighted to be offering for sale this 3 bedroom semi-detached family home located to the North West of Ipswich, set just off the crofts development. The property is arranged over two floors comprising: entrance hall, open plan lounge/dining, kitchen, rear...
Market your property with Ipswich & Suffolk Estate Agents
Book a market appraisal for your property today.
- 3
- 1
- 2
Ipswich & Suffolk are delighted to offer for sale this beautifully presented link-detached prestigious property located on the sought after Highfields Development on the edge of Needham Market. The property is arranged over two floors comprising: entrance hall, open plan lounge/dining room, modern...
- 3
- 2
- 1
THE PROPERTY IS CURRENTLY USED AS A REGISTERED 4 BEDROOM H.M.O. WITH NO ONWARD CHAIN - We are delighted to be offering for sale this three bedroom semi-detached family home located to the South-East of Ipswich, within walking distance to Riverside clinic, local shops, schools, bus service and...
- 3
- 1
- 1
Your Ipswich & Suffolk are delighted to be offering for sale this 3 bedroom semi-detached house located to the West of Ipswich within walking distance to local schools & bus service with easy access to A14/A12 trunk roads. The property is arranged over two floors comprising entrance hall, lounge...
- 4
- 2
- 3
NO OWARD CHAIN - An excellent opportunity to acquire this substantially extended four bedroom family home located in the prime residential North East of Ipswich, convenient to Sidegate and Northgate schools. An impressive full width two storey rear extension and thoughtful remodelling adds superbly...
- 5
- 3
- 2
Set in the heart of sought-after Chelmondiston betwixt the Orwell and Stour rivers, this spacious five-bedroom detached home sits on a generous double-width plot of about half an acre, offering superb potential for further extension (STP). Recently enhanced with a new roof, 12 income-generating...
