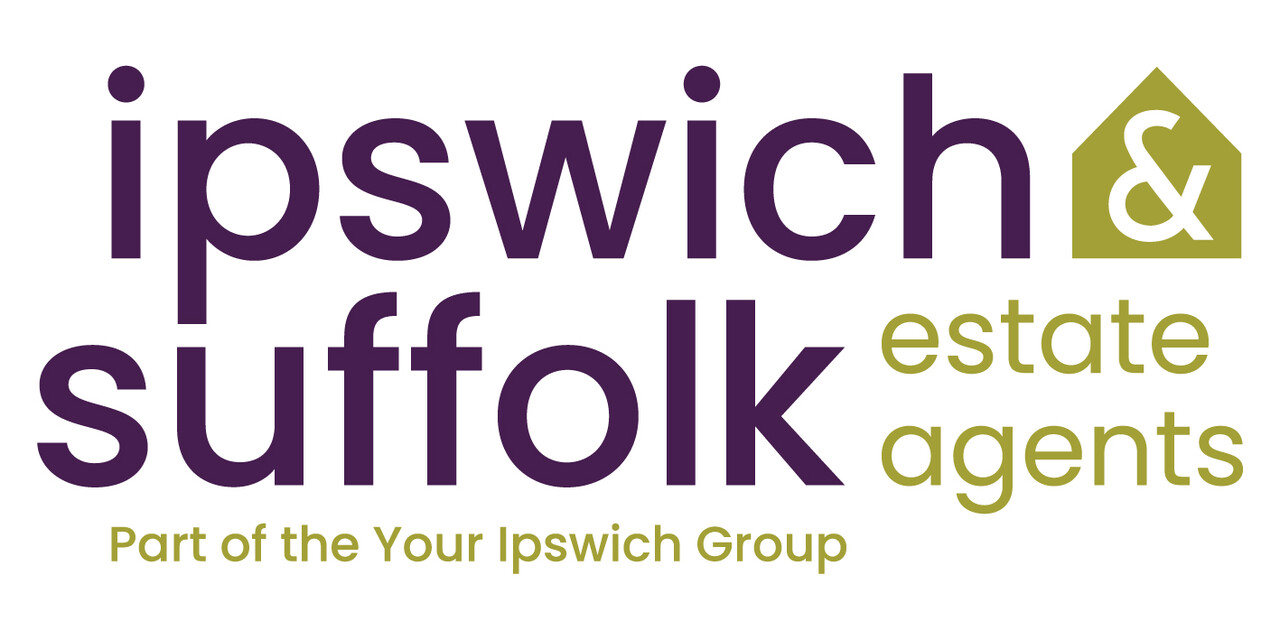- 2
- 1
- 1
NO ONWARD CHAIN - We are pleased to be offering for sale this delightful semi-detached bungalow located to the North-West of Ipswich in a quiet area enjoying an end of cul de sac setting. The bungalow offers: entrance hall, 2 double bedrooms, spacious lounge, kitchen and shower room. Further...
- 2
- 1
- 2
NO ONWARD CHAIN - A great opportunity to purchase this apartment centrally located close to the University/college, vibrant waterfront with it's bars, restaurants and town centre beyond. The apartment has recently been redecorated throughout along with new flooring fitted. The apartment is located...
- 2
- 3
- 2
CHAIN FREE - VACANT POSSESSION END OF JUNE 2026 - Pleasantly tucked in the corner of a desirable cul-de-sac at the end of a private tree lined lane approach abutting fields, lies this most individual, two double bedroom striking detached bungalow with over-sized garage.
- 3
- 2
- 1
A characterful, circa 1920's three bedroom semi-detached family home located to the popular North West of Ipswich fringing the Crofts, convenient for shops, supermarkets and A14 access. The generously proportioned accommodation briefly comprises; entrance hall, comfortable sitting and dining rooms,...
- 3
- 2
- 1
NO ONWARD CHAIN - Ipswich & Suffolk estate agents are delighted to be offering for sale this 3 bedroom semi-detached family home located on the sought after Crofts development, the property does require some updating. Arranged over two floors comprising entrance hall, two reception rooms,...
Market your property with Ipswich & Suffolk Estate Agents
Book a market appraisal for your property today.
- 2
- 1
- 1
Tucked away down the driveway is this beautiful 2 bedroom detached house located to the East side of Ipswich close to local shops, schools and bus service. The property is arranged over two floors comprising entrance porch, open plan modern lounge/dining/kitchen with integrated fridge/freezer,...
- 1
- 1
- 1
INVESTMENT ONLY - An ideal opportunity to purchase this freehold 1 bedroom maisonette located to the East of Ipswich within close proximity to local shops schools and bus service. Arranged over two floors comprising entrance sitting room, fitted kitchen, stairs to first floor leading to double...
- 1
- 1
- 1
A great opportunity to purchase this 1 bedroom freehold Maisonette located to the desirable East of Ipswich close to local shops bus service and a short walk to schools. Arranged over two floors comprising entrance lounge, fitted kitchen stairs to first floor leading to double bedroom and shower...
- 3
- 1
- 1
NO ONWARD CHAIN - An ideal opportunity to purchase this 3 bedroom mid terrace house with off road parking located to the West of Ipswich. Within walking distance to local schools, shops, bus service, doctors surgery and Ipswich Town Centre.
- 2
- 2
- 1
CHAIN FREE - A cherished and cared for two double bedroom semi-detached house, well positioned on a no through road in the popular South East of Ipswich, convenient to Ipswich Hospital and the A14. Double glazed and gas centrally heated, the accommodation is of good proportions and briefly...
