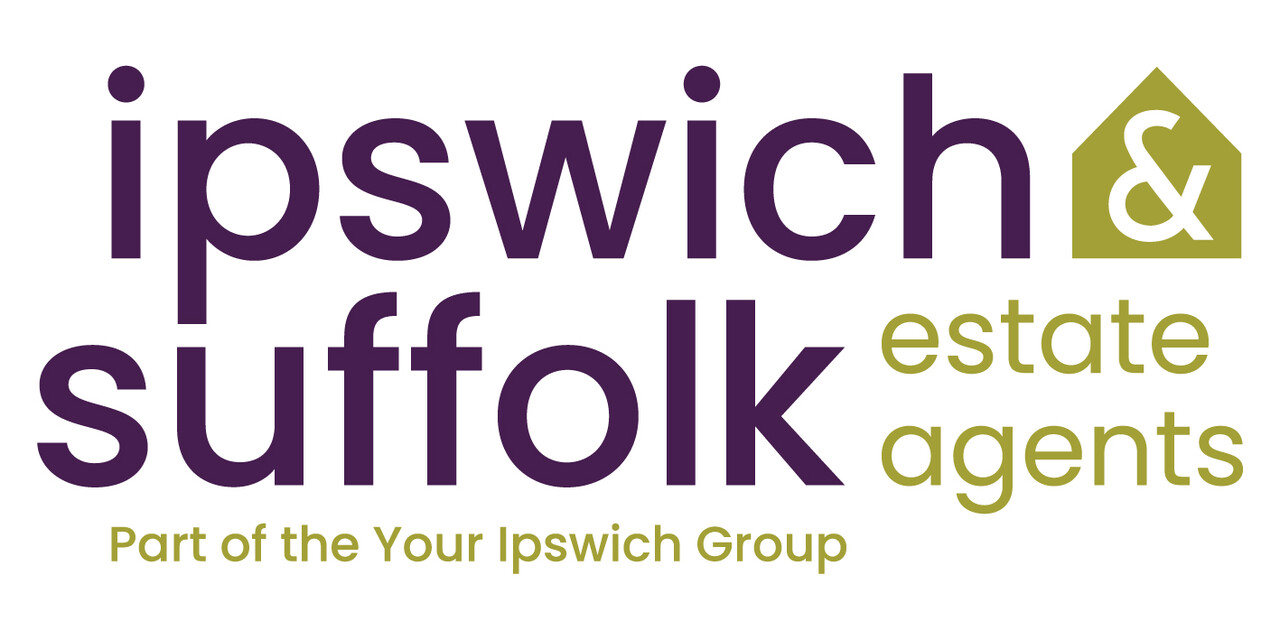- 3
- 2
- 1
CHAIN FREE - An extended three bedroom semi-detached house, which would benefit from a degree of modernisation, located on a close to the popular East of Ipswich, convenient to Copleston School. The accommodation briefly comprises; hallway, lounge and dining room, breakfast/garden room and fitted...
- 3
- 1
- 1
A beautiful three bedroom semi-detached property located to the West of Ipswich on a no through road backing on to local park to the rear and walking distance to local schools, shops and bus service. Arranged over two floors, the property comprises entrance hall, lounge, modern fitted...
- 3
- 1
- 1
NO ONWARD CHAIN - We are delighted to be offering for sale this 3 bedroom semi-detached home to the North West of Ipswich on the Dales development. The property is arranged over two floors comprising enclosed entrance porch, lounge, kitchen/dining room, stairs to first floor leading to 3 bedrooms...
- 4
- 2
- 2
CHAIN FREE - An excellent example of a well-extended and reconfigured four-bedroom semi-detached family home, with superb loft conversion providing a striking additional bedroom and en-suite, located in the desirable North-East of Ipswich and Northgate School catchment (subject to availability)....
- 3
- 1
- 1
We are delighted to be offering for sale this 3 bedroom semi-detached property located to the West of Ipswich in a quiet close within walking distance to local shops, schools and bus service. Arranged over two floors comprising door into entrance hall, spacious living room, kitchen/breakfast room,...
Market your property with Ipswich & Suffolk Estate Agents
Book a market appraisal for your property today.
- 3
- 3
- 1
An individual three bedroom detached bungalow of excellent proportions totalling approximately 1837sqft, favourably positioned on a wider plot in a highly sought prime residential avenue to the popular North-West of Ipswich. The substantial accommodation comprises; enclosed porch, impressive...
- 2
- 1
- 1
CHAIN FREE - A well-proportioned two-bedroom purpose built flat with a lease of approximately 956 years remaining, located within Apollo House to the popular South-West of Ipswich, a stone's throw from local shops and amenities. The layout comprises; sheltered entrance, secure residents entry to a...
- 3
- 1
- 1
We are pleased to be offering for sale this well presented 3 bedroom mid terraced property located on the White House development close to local shops, schools and bus service. The property is arranged over two floors comprising entrance hall, lounge, kitchen/breakfast, conservatory, stairs to...
- 4
- 2
- 2
A well extended and presented, handsome four-bedroom detached residence located in the highly sought peninsular village of Holbrook, convenient to a variety of good local pubs and restaurants, countryside walks and Alton reservoir. Situated on a generous plot with ample parking, the excellent...
- 4
- 1
- 2
NO ONWARD CHAIN - We are delighted to be offering for sale this immaculate detached family home with show home presentation throughout located on the desirable Grange Farm development. Arranged over three floors comprising entrance hall, lounge, fitted kitchen/dining room, utility, G/F cloakroom,...

