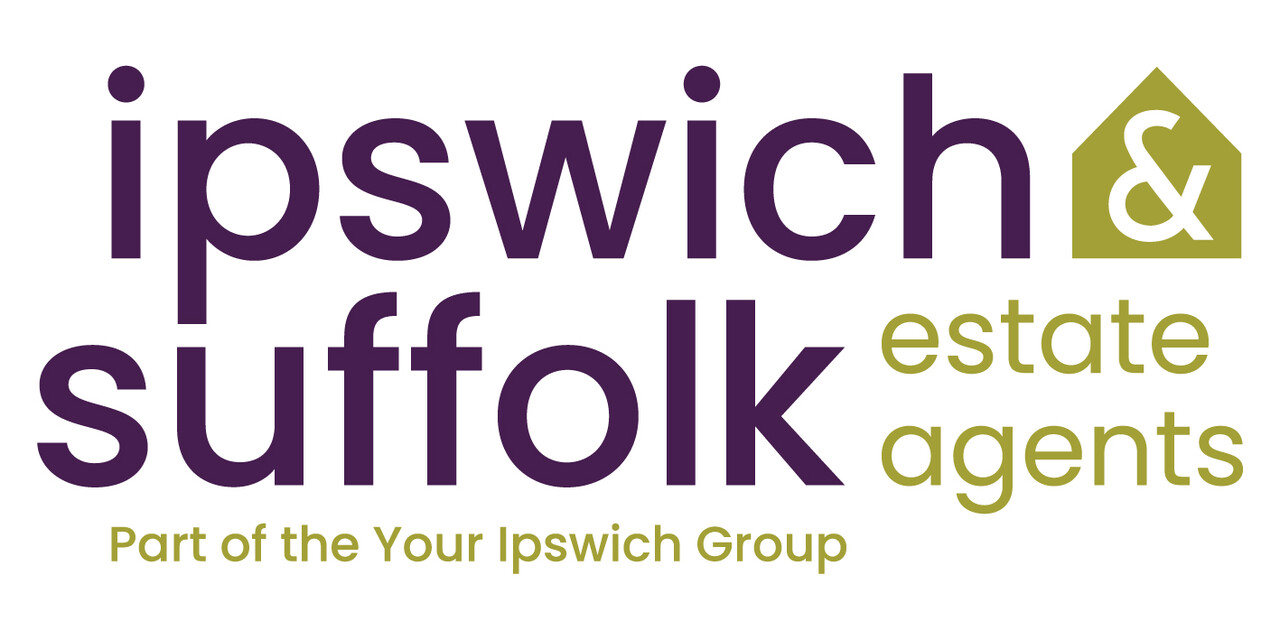- 3
- 3
- 1
An individual three bedroom detached bungalow of excellent proportions totalling approximately 1837sqft, favourably positioned on a wider plot in a highly sought prime residential avenue to the popular North-West of Ipswich. The substantial accommodation comprises; enclosed porch, impressive...
- 3
- 1
- 1
CHAIN FREE - A well-cared for three-bedroom semi-detached family home, occupied by the same owner for around 60 years, nicely positioned on desirable road to the popular North-West of Ipswich, within the favourite "Crofts" development. The accommodation comprises; storm porch, entrance hall,...
- 2
- 1
- 1
CHAIN FREE - A well-proportioned two-bedroom purpose built flat with a lease of approximately 956 years remaining, located within Apollo House to the popular South-West of Ipswich, a stone's throw from local shops and amenities. The layout comprises; sheltered entrance, secure residents entry to a...
- 3
- 1
- 1
We are pleased to be offering for sale this well presented 3 bedroom mid terraced property located on the White House development close to local shops, schools and bus service. The property is arranged over two floors comprising entrance hall, lounge, kitchen/breakfast, conservatory, stairs to...
- 4
- 2
- 2
A well extended and presented, handsome four-bedroom detached residence located in the highly sought peninsular village of Holbrook, convenient to a variety of good local pubs and restaurants, countryside walks and Alton reservoir. Situated on a generous plot with ample parking, the excellent...
Market your property with Ipswich & Suffolk Estate Agents
Book a market appraisal for your property today.
- 3
- 1
- 2
This beautifully presented 3 - 4 bedroom detached bungalow has recently undergone full refurbishment throughout. There is a master bedroom with en-suite which can be reverted back to sitting room if required, a newly fitted Benchmark handle-less kitchen/breakfast with movable matching island,...
- 4
- 1
- 2
NO ONWARD CHAIN - We are delighted to be offering for sale this immaculate detached family home with show home presentation throughout located on the desirable Grange Farm development. Arranged over three floors comprising entrance hall, lounge, fitted kitchen/dining room, utility, G/F cloakroom,...
- 4
- 1
- 1
A rare opportunity to purchase this well extended three/four bedroom detached bungalow which has undergone extensive refurbishment over the past seven years and is presented to an excellent standard. The bungalow comprises entrance hall, spacious lounge/dining with feature fire, open plan...
- 4
- 2
- 2
We are delighted to be offering for sale this 4 bedroom detached family home built in the early eighties and located in the village of Witnesham which is just 5 miles North of Ipswich with a short drive to the local public house The Barley Mow and Fynn Valley golf club. Arranged over 2 floors the...
- 2
- 1
- 1
CHAIN FREE - A well cared for and deceptively spacious two double bedroom detached bungalow, favourably positioned on an generous wrapround plot, located at the end of a desirable cul-de-sac within the highly sought Martlesham Heath. The well proportioned accommodation comprises; entrance hall,...

