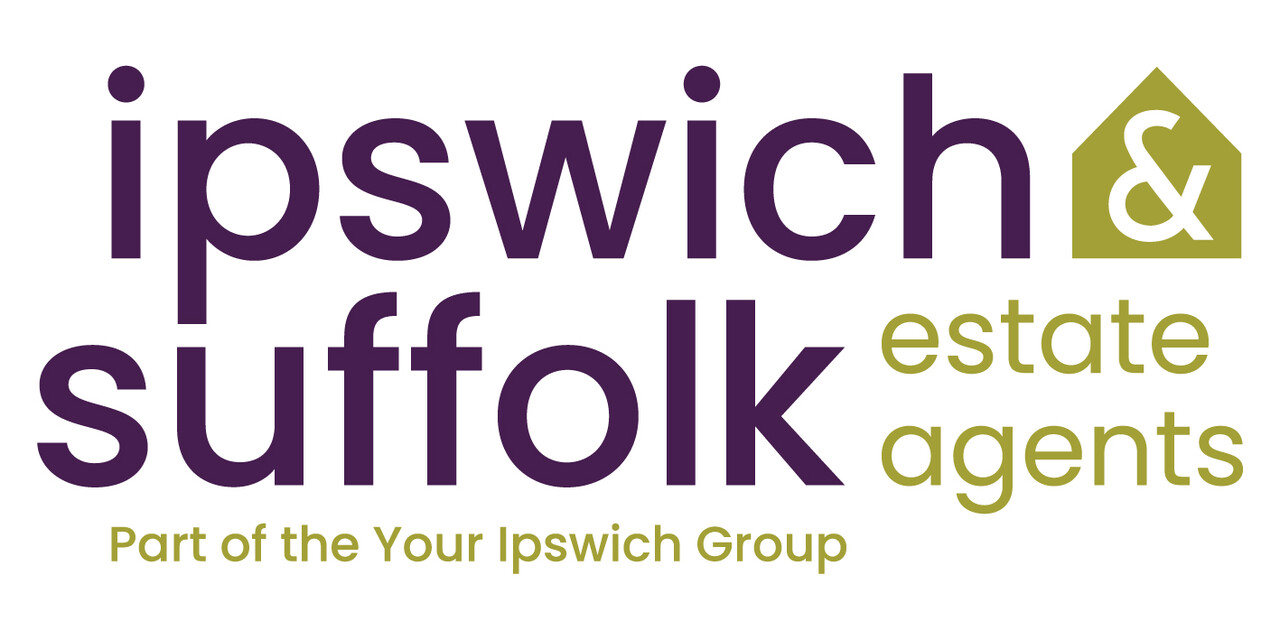- 3
- 2
- 1
CHAIN FREE - A beautifully presented, extended, and extensively remodelled three-bedroom semi-detached family home, favourably positioned on a corner plot overlooking a pleasant common, within the desirable Woodlands development in the popular peninsular village of Chelmondiston. The...
- 3
- 1
- 1
We are pleased to be offering for sale this well presented 3 bedroom mid terraced property located on the White House development close to local shops, schools and bus service. The property is arranged over two floors comprising entrance hall, lounge, kitchen/breakfast, conservatory, stairs to...
- 4
- 2
- 2
A well extended and presented, handsome four-bedroom detached residence located in the highly sought peninsular village of Holbrook, convenient to a variety of good local pubs and restaurants, countryside walks and Alton reservoir. Situated on a generous plot with ample parking, the excellent...
- 3
- 1
- 2
This beautifully presented 3 - 4 bedroom detached bungalow has recently undergone full refurbishment throughout. There is a master bedroom with en-suite which can be reverted back to sitting room if required, a newly fitted Benchmark handle-less kitchen/breakfast with movable matching island,...
- 4
- 1
- 2
NO ONWARD CHAIN - We are delighted to be offering for sale this immaculate detached family home with show home presentation throughout located on the desirable Grange Farm development. Arranged over three floors comprising entrance hall, lounge, fitted kitchen/dining room, utility, G/F cloakroom,...
Market your property with Ipswich & Suffolk Estate Agents
Book a market appraisal for your property today.
- 3
- 2
- 1
NO ONWARD CHAIN - An ideal opportunity to purchase this three-bedroom semi-detached house requiring updating and modernisation, some original features remain including doors and fireplaces. Located to the North-West of Ipswich just off Norwich Road with easy access to local shops schools and bus...
- 4
- 1
- 1
A rare opportunity to purchase this well extended three/four bedroom detached bungalow which has undergone extensive refurbishment over the past seven years and is presented to an excellent standard. The bungalow comprises entrance hall, spacious lounge/dining with feature fire, open plan...
- 4
- 2
- 2
We are delighted to be offering for sale this 4 bedroom detached family home built in the early eighties and located in the village of Witnesham which is just 5 miles North of Ipswich with a short drive to the local public house The Barley Mow and Fynn Valley golf club. Arranged over 2 floors the...
- 2
- 1
- 1
CHAIN FREE - A well cared for and deceptively spacious two double bedroom detached bungalow, favourably positioned on an generous wrapround plot, located at the end of a desirable cul-de-sac within the highly sought Martlesham Heath. The well proportioned accommodation comprises; entrance hall,...
- 3
- 2
- 1
An ideal opportunity to purchase this 3 bedroom semi-detached family home located to the South-East of Ipswich within walking distance to local schools, shops and bus service. Arranged over two floors comprising storm porch, entrance hall, 2 reception rooms although currently dining room is being...

